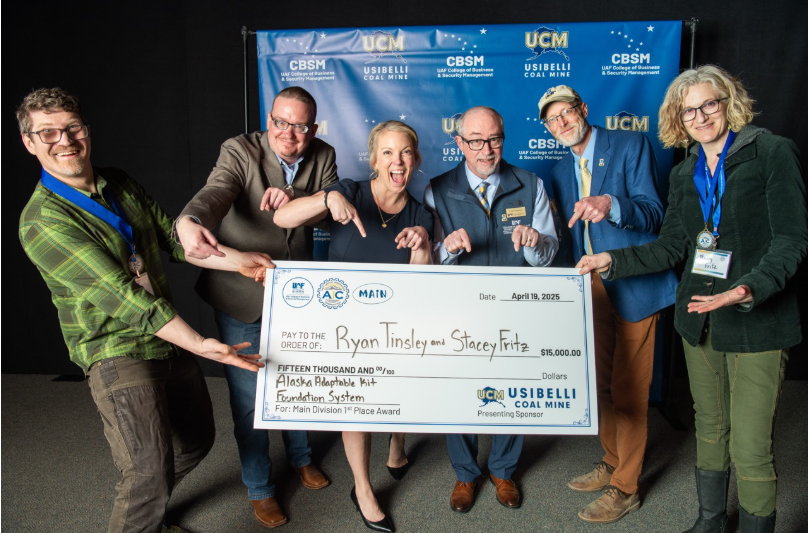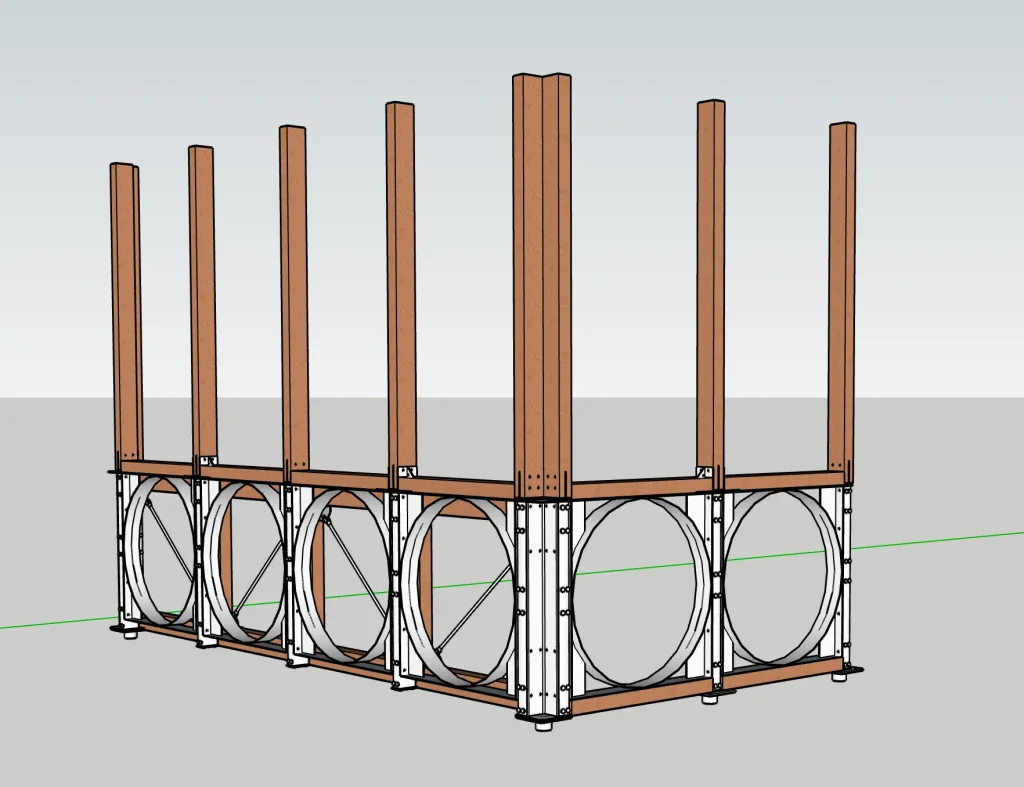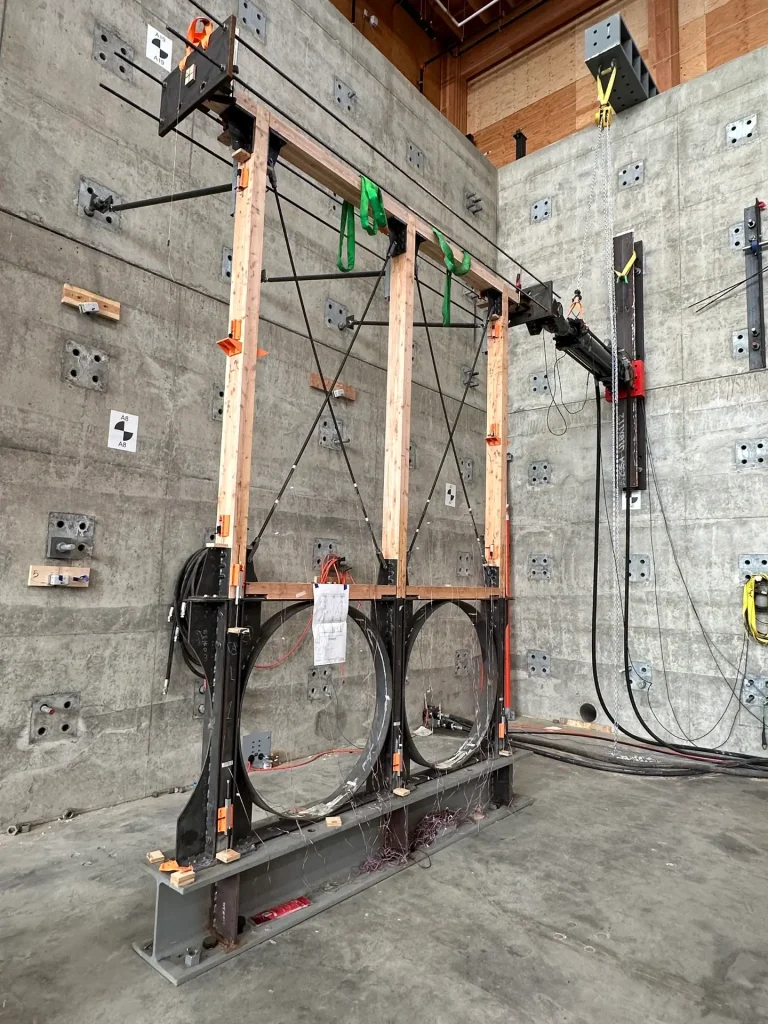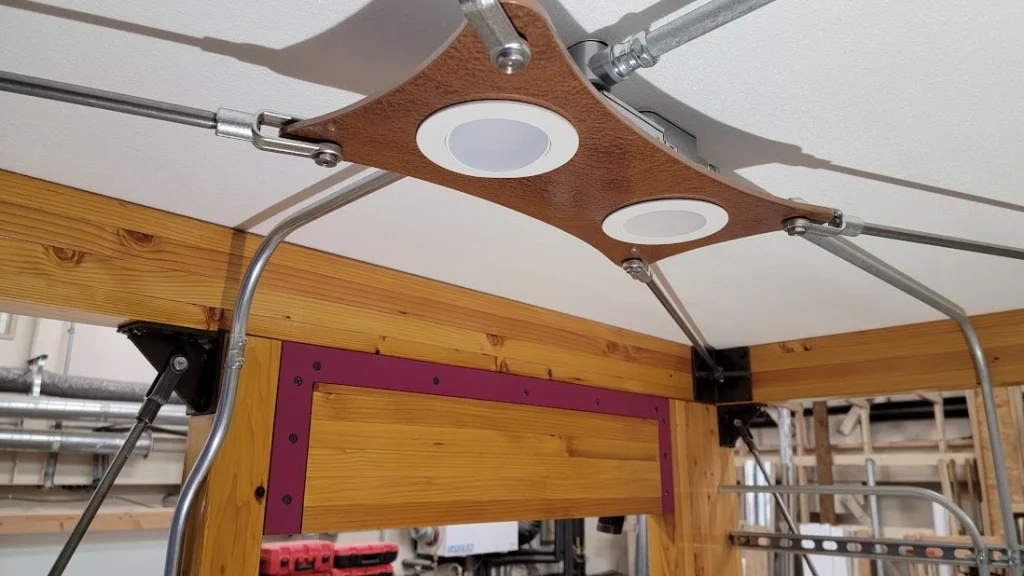What We Do
Alaska Adaptable Housing works on building system and housing design recommendations (including for Alaska Native villages that are planning to relocate); building inspections for and construction strategy collaborations with Alaskan housing authorities; healthy home policies and innovations; techniques to maximize the value of local lumber and other local resources for housing; and, with partners, designing and developing an online repository of vetted home designs for Alaska. The Adaptable team is partnering with Alaska Building Arts & Science (ABAS) to develop a prefabricated housing package that incorporates our best practices and will be the focus of future ABAS workforce training.
Past projects have explored the history and potential for modular building systems in Alaska and demonstrated the use of local lumber to build high-quality and adaptable interior furnishings.
We have also conducted post-occupancy studies of CCHRC-built homes in remote communities and documented the impact of the COVID pandemic on housing security in Alaska.
Our core work has been developing prototypes of adaptable building systems and our overarching goal is to refine and make available both kits and plans for an Adaptable building system out of local lumber products.
Adaptable Foundation System Wins 2025 Arctic Innovation Competition

The University of Alaska Arctic Innovation Competition finals were held on April 19, 2025 in Fairbanks. The Alaska Adaptable Housing team won first place in the main division and won both the Arctic and Sustainability kicker prizes! We are beyond thrilled and appreciate the recognition and support. UAF’s press release is here and the Fairbanks Daily News-Miner also ran an article.
Patent is Pending
NREL submitted the non-provisional patent application in July ’24 & DOE’s marketing summary is online.
Alaska Adaptable Housing currently seeks partners to help fabricate, refine, and bring to market its innovative Adaptable Foundation System.
In developing a system that performs well in remote locations on unstable ground, AAH is inspired by proven pre-engineered above-ground systems (i.e., Triodetic Multi-Point and Arctic Surface Foundation© and seeks to create a foundation that:
- Flat packs (ships stacked on standard pallets)
- Can be easily assembled without specialized skills or tools
- Requires no heavy equipment
- Is self-squaring and fool-proof
- Is robust enough to handle the worst ground conditions
- Reduces the number of pressure pads (ground contact points) per square foot. (Depending on ground conditions, the goal is at least a 12-foot span between posts, which would mean 10 posts for a 24’ x 36’-long building)
- Is resistant to coming out of plane
- Is expandable
- Is moveable
- Is integrated with the structural frame of the house by providing a direct load path from roof to adjustable foundation jack, like post frame construction
- Provides continuous shear resistance (functions like a single truss by linking the steel components with the foundation framing system)
- Is engineered for extreme wind, seismic, and snow loads
- Provides connections for floor trusses and scaffolding supports
- Supports cantilevered structures such as porches and stairs
- Can be completely integrated within the building envelope
- Can create a conditioned utility corridor/accessible subfloor space for water and wastewater tanks, air distribution, wiring, etc.
- Integrates buoyant features
- Can be permitted and assembled without a site-specific geotechnical survey without risking sunk costs
R&D Background
The Adaptable Foundation System is at a Technology Readiness Level of 5-6. The Adaptable team designed and prototyped a version of a standardized kit-of-parts building system with a DOE grant and developed a kindred foundation system with a USDA Wood Innovation Grant (WIG). WIG project partners at the TallWood Design Institute mocked up two sections of the Adaptable foundation/frame and subjected it to a series of tests.
The integrated frame/foundation system is designed to meet engineering criteria of 150 mph wind, 150 lb. of snow load, and the highest seismic zone conditions (1.25 g). The kit foundation system can be designed to work with a number of building systems, not just the Adaptable building system.
Team member Jessica McKay is pursuing a master’s in structural engineering at UAF focused on the Adaptable Foundation and will be exploring geopolymers & sustainable material choices for the system.

Two bays of Adaptable Prototype 3 building frame with integrated sections of kit foundation undergoing testing at TallWood Design Institute.

Rationale for the Adaptable Foundation System
In light of increasing infrastructure damage due to flooding, erosion, and permafrost degradation (usteq) in many regions across the state and the need to protect existing homes, relocate some homes, and build future homes that are resilient to change and can be easily moved, the Adaptable team contends that foundations are the most critical structural component of resilient housing design in Alaska.
There is a distinction between a foundation being “out of level”, which does not involve twisting or distortion in the foundation, versus “out of plane”, which means foundation components are at different heights in relationship to each other. Being out of plane puts a great deal of stress on the building that, left unaddressed, causes structural damage. Foundations designed to remain in plane regardless of being out of level are more robust and much easier to level. Examples include welded, skiddable foundations common in the arctic oil industry for modular buildings that are towed overland, and the North Slope’s Tagiugmiullu Nunamiullu Housing Authority (TNHA) has engineered adjustable and portable steel sled foundations for homes in Northern Alaska.
Driven piles (pilings) are commonly seen as a durable solution for unstable ground. However, pilings require heavy equipment and cannot be moved. If the ground subsides, a house on pilings is further off the ground, putting attached structures (e.g., porches, stairs) and tanks/connections at risk. Piles introduce thermal transfer to the ground, thawing the permafrost, and can frost jack and push a house out of plane. They can be difficult to adjust and have a limited range of adjustment. Residential pile foundations rarely incorporate a subfloor utility corridor and many homes on pilings shake or vibrate in high wind conditions.
Post and pad foundations are less expensive, do not require heavy equipment, and can be adjusted and moved. However, they require gravel pads, do not easily accommodate home expansion, and are not integrated with the structure of the home. They can be difficult or dangerous to adjust, and they do not create a subfloor utility space.
Triodetic Multi-Point foundations are good solutions for many contexts and can be moved. However, they have too many points of contact with the ground and, while technically adjustable, are complicated to level and fail with large ground changes. When components fail, it is difficult or impossible to straighten them back out. They are not expandable, not designed to carry the loads often needed, and do not create a subfloor utility space.
Alaska Adaptable Housing seeks Alaskan partners to collaborate on refining its foundation components and on the final floor truss design.
Please feel free to reach out to building system innovator Ryan Tinsley and partner Stacey Fritz with any questions about the Adaptable Foundation System.
The Adaptability of Buildings for Alaska – Key Design Criteria
Key criteria/ideals of Adaptable buildings:
- Standardized components
- System must flat-pack. The “flat-pack” system means an entire home can be shipped and assembled without a specialized builder or heavy equipment, similar to modular furniture.
- The system be movable/transportable, ideally over (frozen, snow-covered) land and water (so that communities threatened by climate change can disassemble and relocate homes).
- Maintainable
- Adaptable and upgradeable. As materials and technology evolve (e.g., PVs, thermal shutters, condensation cooling), they can be integrated.
- Can be augmented in situ (e.g., transform from emergency shelter to permanent homes)
- Self-contained
- Lightweight
- Small footprint
- Achieve maximum material utilization: reduce waste, maximize value
- Can run off a small generator or battery pack
- Sanitation systems can be integrated
- Full accountability for all materials from cradle to cradle (footprint of manufacturing, shipping, and waste)
- Designing for attachment and trust:
- Designing for emotional durability:
- Designing for product-life extension:
- Design for Maintenance and Repair:
- Upgradability
- Design for standardization and compatibility:
- Design for dis- and reassembly:
is about ensuring that products and parts can be separated and reassembled easily.
- Design for durability:
- Design for reliability:
Designed for disassembly is widely used in northern Europe and promotes building practices for reducing waste by designing building systems that can be reused in future builds one they are disassembled. Key principles include:
- Document the process, aka the Materials Passport, aka Life Cycle Cost: track all materials, track and know the life expectancy of every component, including how much it will cost to be able to accurately project the life-cycle costs. In theory, if it is a kit of parts, you know the number of steps required to assemble and disassemble.
- Select materials using the precautionary principle. Avoid toxic materials and micro-plastics.
- Design connections that are visible and physically and ergonomically accessible. This principle is required for homeowner/occupant empowerment and agency.
- Minimize or eliminate chemical connections (binders, glues, sealers, Tremco).
- Use bolts, screws, and nailed connections. Limit the variety of connector types. Ideal: a friction fit. Otherwise, bolts are best because they can be reused. Our goal is a home that can be assembled with only a cordless drill or so few tools that the tools can be included with the kit.
- Separate Mechanical, Electrical, and Plumbing from the structural frame/wall cavity – make the pathways accessible and not entangled with the structural system.
- Design to the worker and laborer of separation, aka human-scaled components. Adaptable’s goal is the two-man lift rule, and the minimum is the ease of removal by standard mechanical equipment.
- Simplicity of Structure and Form: Simple open span structural systems and standard dimensional grids. The grid divorces the structural system from the building envelope, and it is unlimited what one can apply to that grid. There are no load bearing walls inside a building, which allows for everything to be rearranged.
- Interchangeability is core to this idea of DFD.
- Safety in construction. Especially when designing for remote crews in extreme environments, our building system solutions and the building sequence are designed with crew safely and efficiency in mind.

